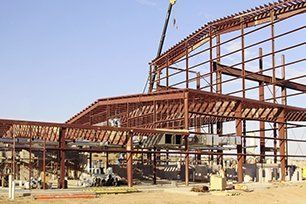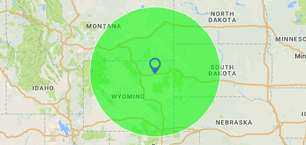Beautiful Industrial and Commercial Building Designs
With over 140 years of combined experience, Consolidated Engineers Inc is your go-to resource for all industrial and commercial building engineering. Our employee owned business has produced countless successful projects. Check out some details and photos of our recent projects below and contact us
if you have a project you think we can handle!
Central Facilities Complex
This project consisted of an entirely new central facilities complex at a new surface coal mine in the state of New Mexico. The office / warehouse / truck shop was one continuous structure, which included 8,680 sq. ft. of administration area, 4,789 sq. ft. of crew facilities, 5,040 sq. ft. of warehouse, 17,051 sq. ft. of maintenance shop, 4,060 sq. ft. of non-enclosed wash facility, and a lubrication storage facility.
The shop provided four off-road haul truck work bays. The administrative space included offices, locker / toilet areas, and a meeting area.
Our team provided general arrangement plans for the facility, foundation design, structural design, and mechanical and electrical design. The site design included site grading, parking, handicap accessibility, drainage facilities and utilities.

City West Vehicle Storage
This project constructed a new building for heated storage of the city’s larger equipment such as snow plows, garbage trucks, electrical service trucks and graders on City owned property adjacent to the City West building.
Design services were provided for building and structural engineering, and site civil engineering. Building design services included foundation, structure, electrical and HVAC. Site design services were provided for preparing a site plan, demolition plan of existing improvements, site grading, parking stalls and traffic ways, approach slabs, curb cuts and sidewalks, sanitary sewer and potable water service extensions, drainage facilities, utilities, landscape areas, fences, and gates. Construction engineering assistance and contract administration on the project was provided.
The building was constructed over an existing asphalt parking lot. Therefore, it was designed to suit the building, as well as get water to drain away from the building without removing more asphalt than needed.
It also needed a white-top design to fit in the building with unsymmetrical asphalt. Diagonal parking arrangement was included for various sizes and numbers of equipment in the optimal and minimal size of building. The site soils needed reinforcement in the form of the rammed aggregate system for the imposed structure loads.

Maintenance Facility Expansion
This project involved the expansion of the existing maintenance shop and warehouse at a southern Powder River Basin mine. The maintenance shop portion of the project is a 150 ft. wide by 137 ft. long by 68 ft. eave building which provided four bays for trucks and equipment.
It includes two 18’ by 22’ lean-tos for tool storage, plus an 18 ft. by 57 ft. lean-to for additional storage and mechanical equipment. There were three 50-ton bridge cranes with provisions for one additional. The Parts Staging wing is 60 ft. wide x 188 ft. long and has a partial second floor.
There is space for emergency vehicles, parts staging, a 150-person communications room, first aid, offices, and toilets. Some remodeling was done in the existing shop and the ready-line was relocated.
Our team performed planning for the facility, layout of space, preparation of general arrangement plans, foundation design for the building systems, reinforced concrete floor slab design, subgrade preparation design, and plan preparation. We also prepared technical specifications, assisted in bid solicitation, reviewed construction submissions, and answered contractor inquiries.

New Truck Shop
This project consisted of providing a 140 ft. wide by 199 ft. long by 60 ft. eave haul truck maintenance shop building, plus a 15 ft. by 140 ft. storage lean-to. This metal building included 16” reinforced concrete floor slab, four 20 ton bridge cranes, and five 38’ wide by 34’ high “Mega-doors”.
Our team performed planning for the facility, layout of space, preparation of general arrangement plans, foundation design for the building systems, reinforced concrete floor slab design, subgrade preparation design, and plan preparation. We also prepared technical specifications, assisted in bid solicitation, reviewed construction submissions, and answered contractor inquiries.

Non-Coal Handling Facility
The truck shop portion of this office, warehouse, and shop project is 125 ft. wide by 117 ft. long by 60 ft. eave, plus a 16 ft. by 75 ft. lean-to for storage and drain sump. This building included four work areas, a 14” reinforced concrete floor slab with a trench drain, embedded rails, and designated jacking areas.
It also featured two 30-ton bridge cranes, and four 36’ wide by 34’ high “Mega-doors”. The building was designed for a future wash bay expansion.
We provided planning for the overall non-coal facility, preparation of general arrangement plans, design of the deep pier foundation systems, reinforced concrete floor slab design, sub-grade preparation design, and plan preparation. We also prepared technical specifications and provided technical assistance during the construction phase.

Shop for Oil-Field Services Company
This 60 ft. wide by 80 ft. long building is a shop for an oil-field service company. The clearspan rigid frames are supported on shallow spread footings. There is a handicap accessible toilet in one corner of the building.
Engineering design services were provided which included the general arrangement plans with building code compliance data, foundation designs, floor slab design, and detailing of the toilet.

Truck Shop Addition & Wash Bay
Located North of Sheridan, WY, this project consisted of one drive-through shop bay (two maintenance bays) being added to an existing truck shop to upgrade for the ultra-class haul trucks. This 60 ft. by 150 ft. addition has a 50-ton bridge crane to service the 400-ton capacity haul trucks.
There were also attached accessory structures for tool storage, MCC, mechanical equipment, and tire tool storage. A detached 10,200 sq. ft. building houses a state-of-the-art wash facility for heavy equipment and light vehicles. This facility has multiple wash options, tertiary sediment treatment, an oil skimmer, and an equipment room.
We provided general arrangement plans for the facility, foundation design, structural design, mechanical and electrical design. The site design included site grading, parking, handicap accessibility, drainage facilities and utilities.

Truck Shop Expansion
This 36,000 sq. ft. building is an addition to a truck shop project previously designed by Consolidated Engineers and provides additional maintenance bays for the mine’s 400-ton capacity haul trucks.
The 72 ft. eave height structure has two 50-ton bridge cranes. The project also includes space on three levels for parts warehousing, offices, conference rooms, toilets, locker rooms, showers, storage, and mechanical equipment. A separate 40 ft. by 75 ft. building contains the bulk lubrication storage, off-loading, and distribution system.
We were the prime consultant for the planning of the facility, layout of space, preparation of General Arrangement plans, foundation design for the building systems, reinforced concrete floor slab design, subgrade preparation design, and plan preparation. Also prepared technical specifications, assisted in bid solicitation, reviewed construction submittals, and answered contractor inquiries.

Universal Athletics
The existing fitness enterprise, Club Energize, at the project location, was consolidated to better fit the building and make better use of underutilized space. This was accomplished by adding a second story floor area over the former swimming pool location, revising the entry and other remodeling.
The added interior structural steel floor was 30 ft. by 48 ft. The Universal Athletics retail clothing store was moved into the repurposed building space. This necessitated the total remodeling of the area for commercial sales, the construction of a 30 ft. by 65 ft. addition for receiving and storage, and the construction of a 20 ft. by 65 ft. mezzanine level for offices and administration.
The building exterior was re-sheeted and given an enhanced appearance. The parking and drainage were also improved.
Our team provided the design of the structural steel floors, supporting columns, deep foundations, and stairway for the interior space additions. We also provided foundation design for the receiving and warehouse expansion, and the design of a sway frame to replace the building X-bracing removed for the new entrance. We provided construction engineering assistance and contractor coordination.








